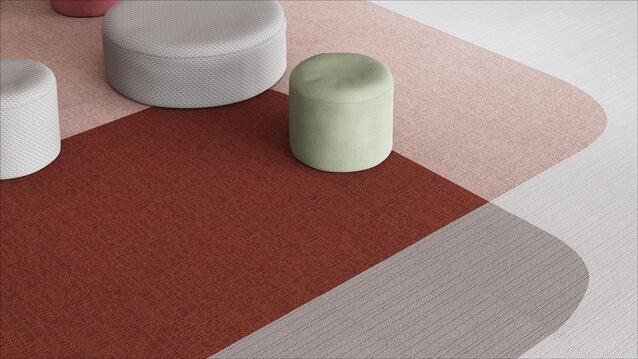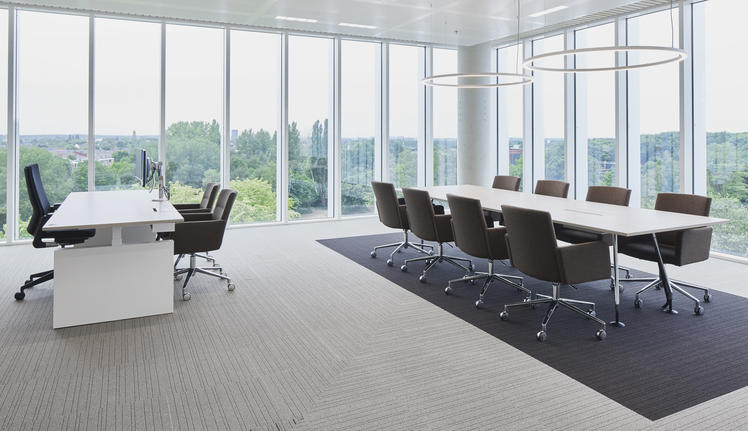
Canon Office
2020 | Venlo, Netherlands
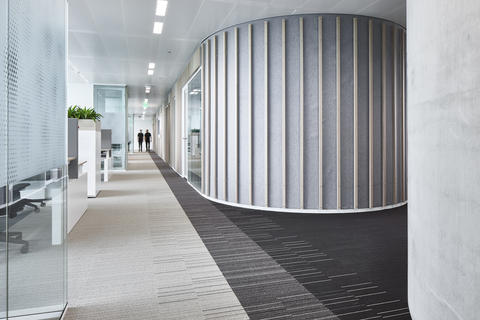
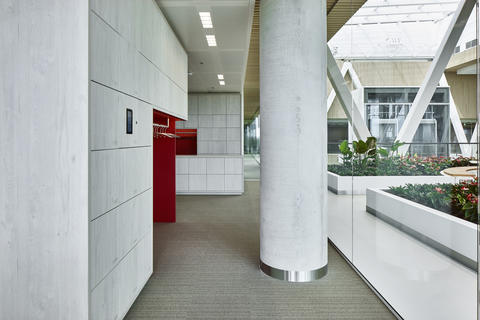

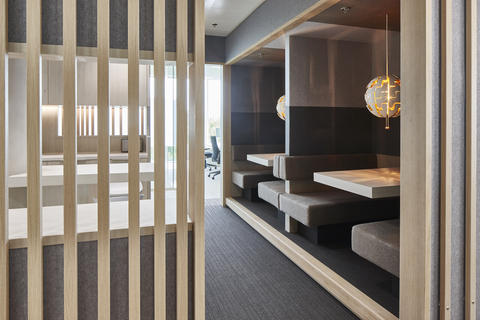
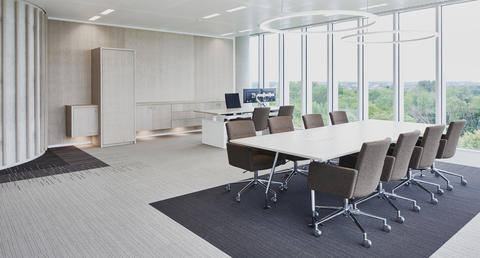
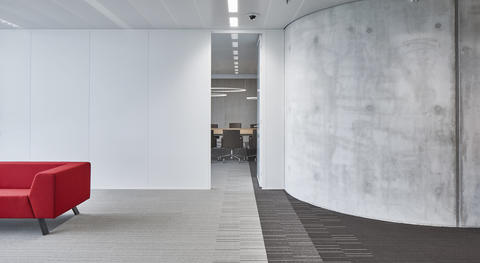
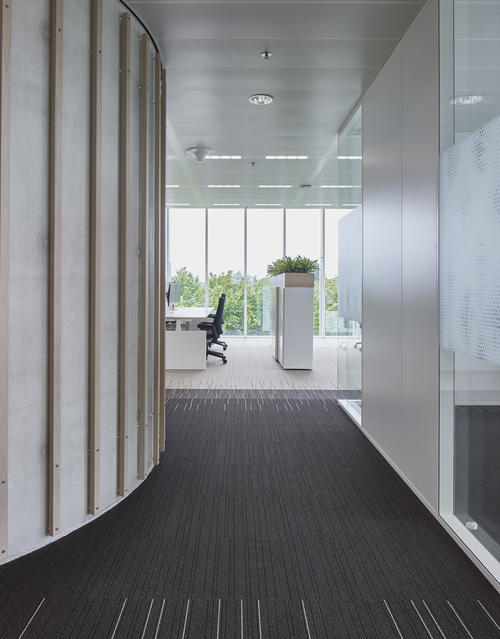
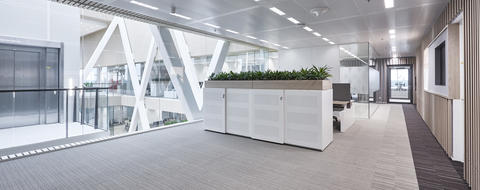
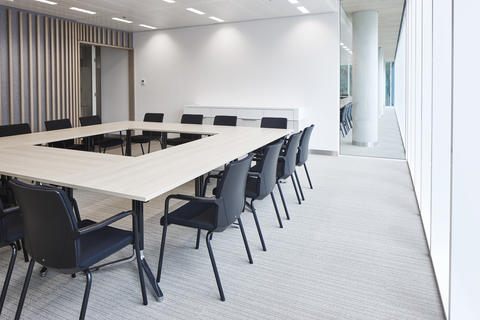
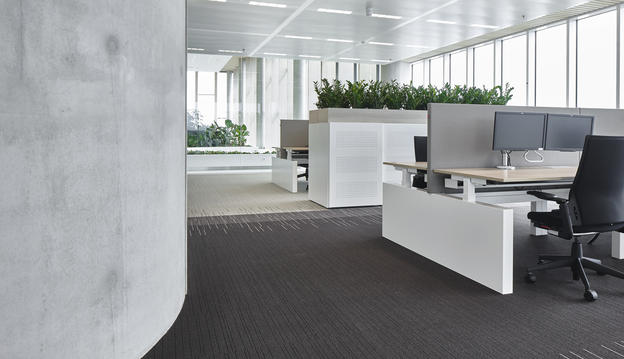
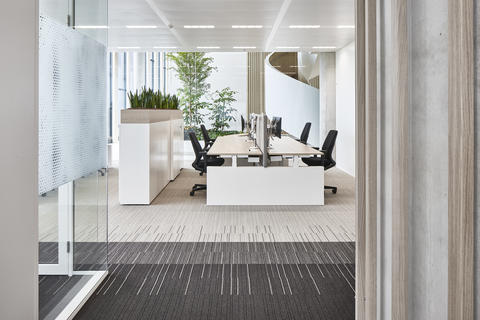
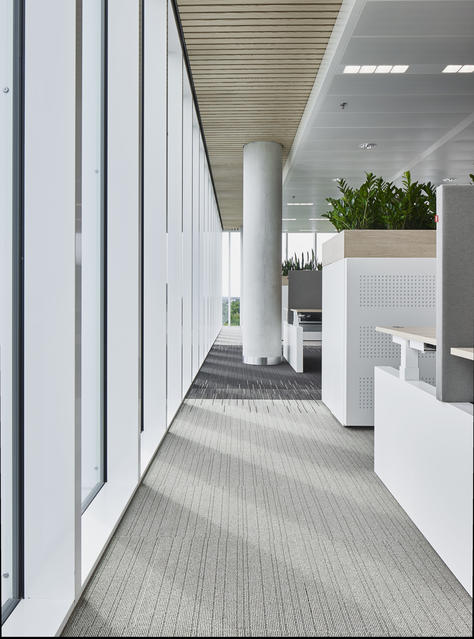
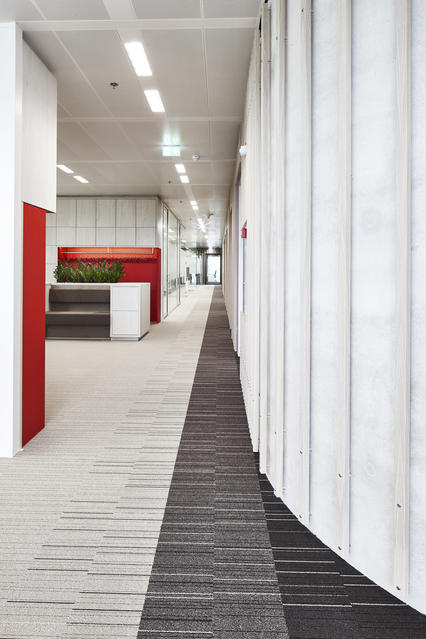

Green public spaces, otherwise known as "Green Plazas", were created to connect employees with visitors. These spaces are always found between two office floors and are designed as an inner garden that functions as a central meeting place. They form a connecting link between work areas and visitor spaces.
This innovative working area was designed in close collaboration with the center’s employees and M + R, an interior architecture firm, over a duration of several weeks and work sessions. M + R used 3D models, amongst other digital tools, to help the employees conceptualize and design what they considered to be the ideal working space. In total, 15,500 square meters of space will be renovated.
Additionally, M + R designed the restaurant, other meeting areas, the conference center and an auditorium that has the capacity to hold 170 people. They worked on marketing concepts such as the customer journey, corporate identity and the visual identity of the entire site and the head office. They intend to highlight the past, present and future accomplishments of the center by creating a museum space and displaying Canon's art collection.
Text: M + R interior architecture
Project furnishing (DESSO carpet): Total Project Service
Modular Carpet
Circular Selection
About
The DESSO AirMaster carpet was installed at the new green headquarters at the Canon production printing center.
Designer/ Architect
Broekbakema/ M+R interior architecture
Building owner
CANON
Segment
WORKPLACECategories

